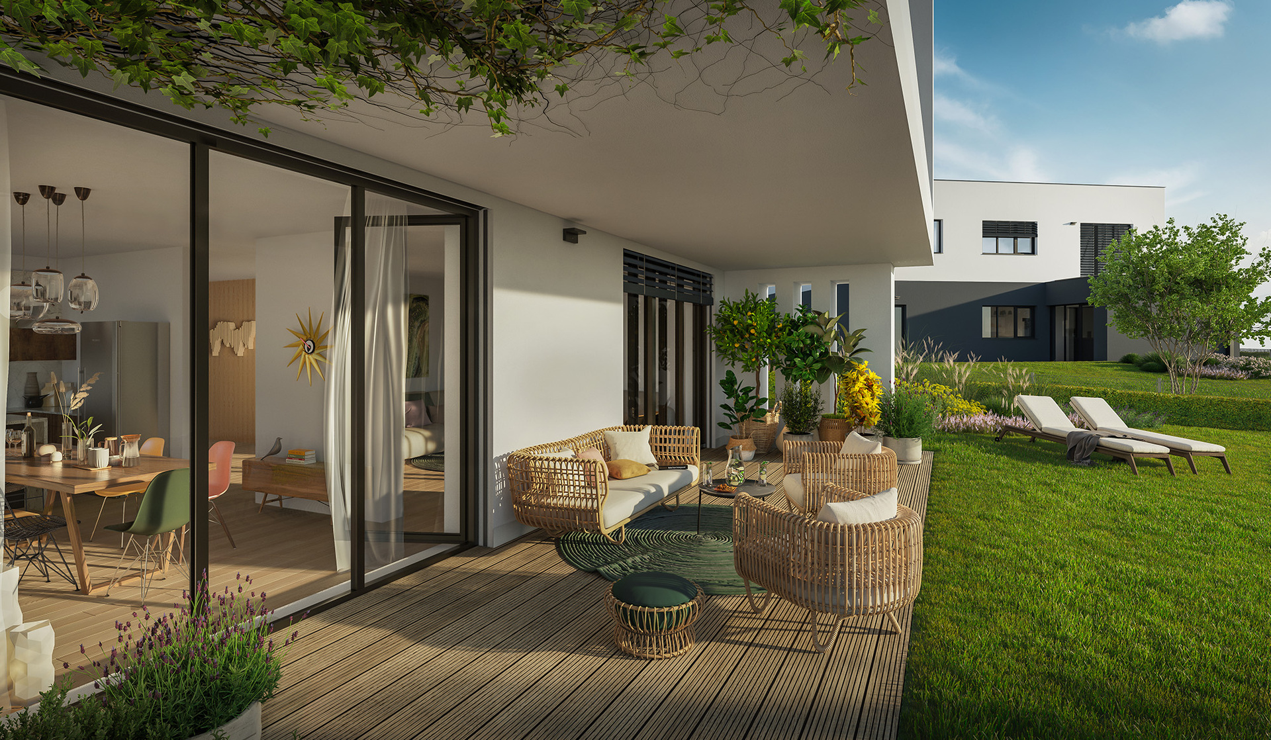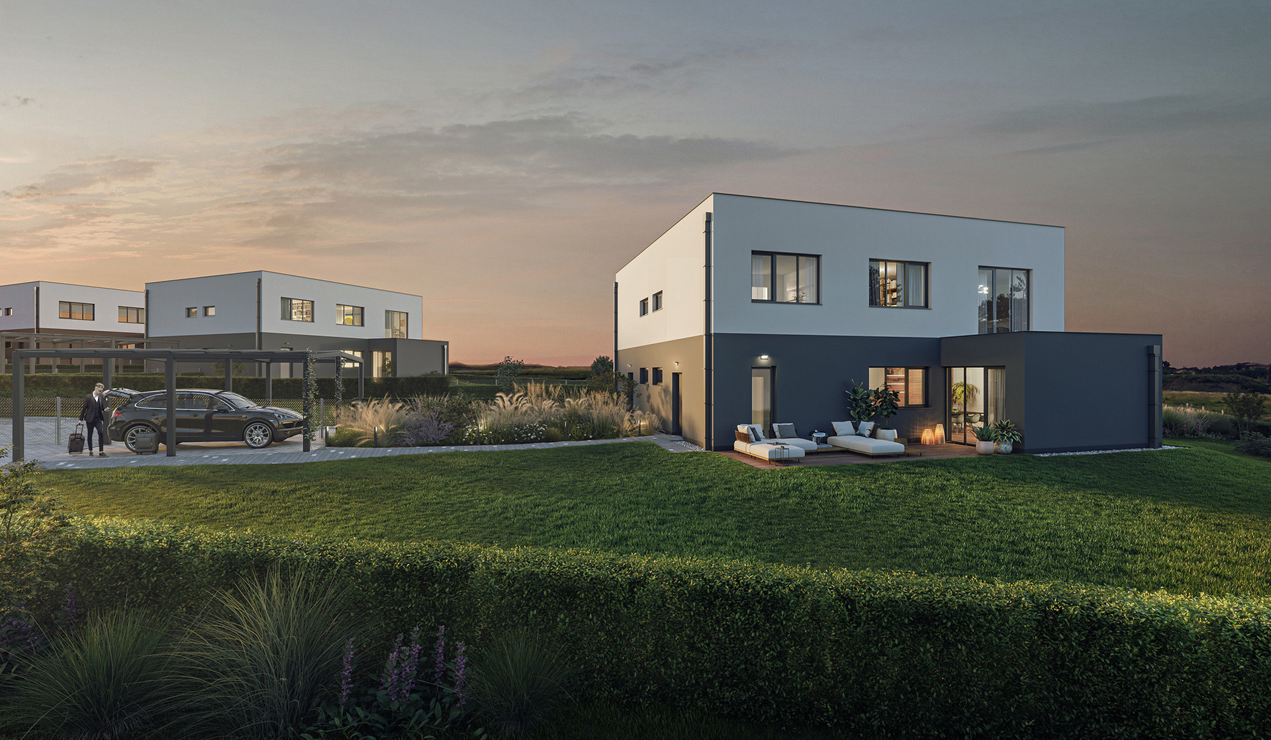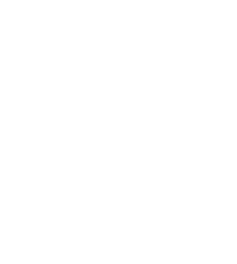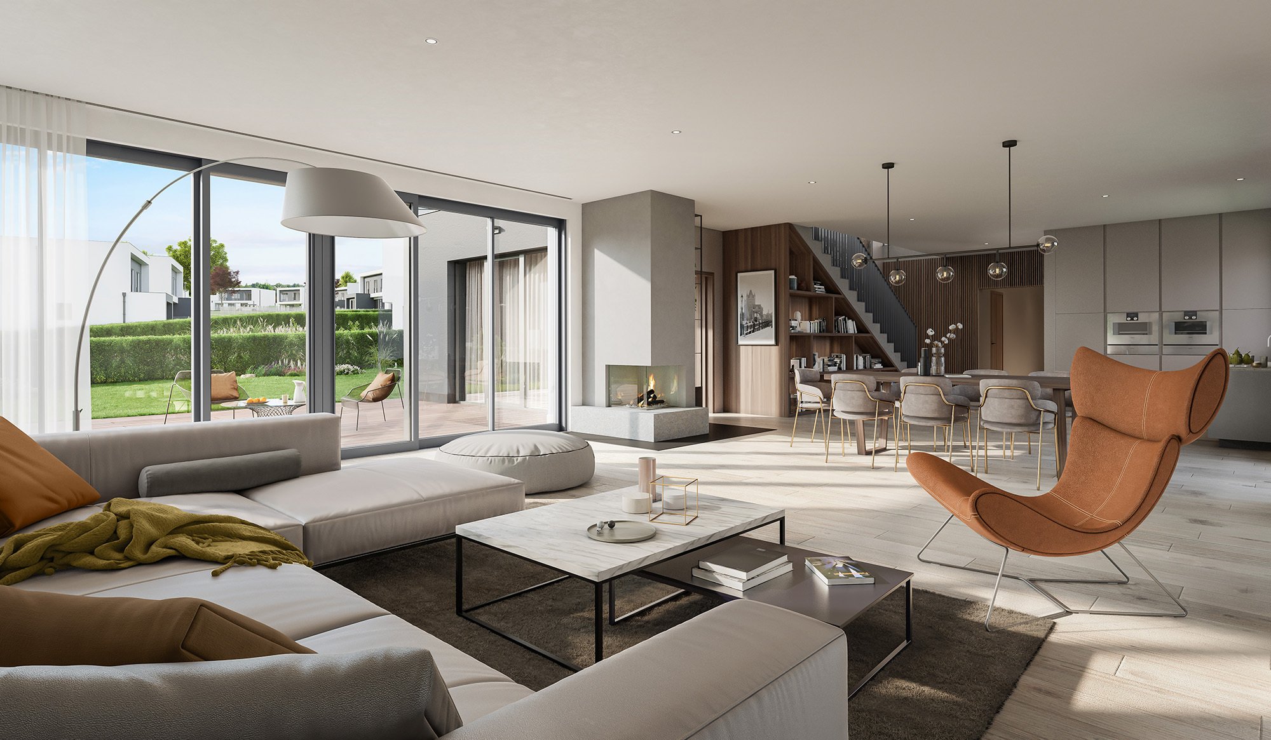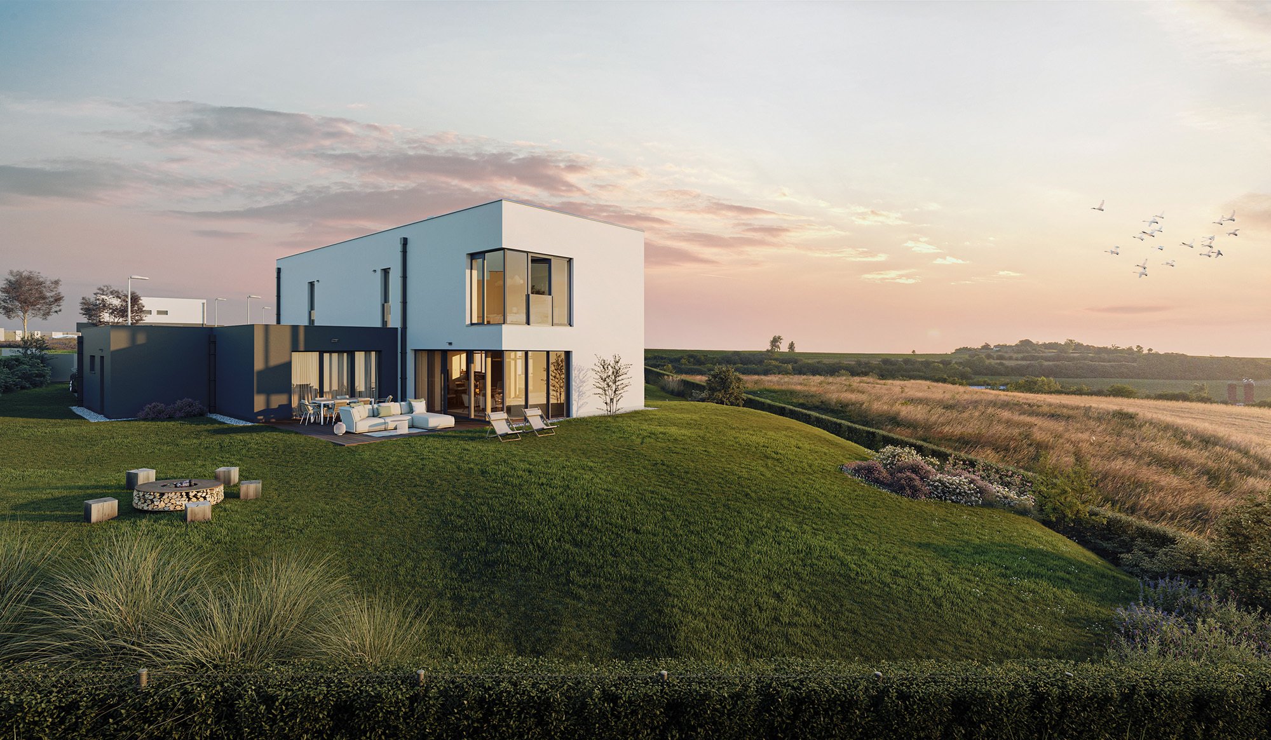Quality standard AURA Statencie
The quality standard as we understand it in our AURA Statenice project is not just bricks and technology, it is the total ecosystem of everything that shapes an exceptional quality of life. Today, most of the building elements and technologies used are "standard" solutions, low-energy buildings even have their backing in law, a lot of technologies such as smart home, air exchange or photovoltaic devices clients want to solve according to their own scenario and we understand and support them. However, where other projects cut corners, we add value and that's the quality of the space you'll be living in. Its generosity, thoughtful layouts, privacy, superior setbacks from neighboring homes, exceptional plots for your future gardens. Designer ceramics, furnishings, faucets, large-format French windows with triple glazing, smart home preparation.. All this is standard, but what is exceptional is the generosity of space. Be exceptional.
-
generous living areas
-
well-thought-out layout
-
large gardens and plots
-
walk-in closets and en-suite bathrooms in each house
Technical design of terraced family houses
Construction systems:
The bases:
Reinforced concrete slab on reinforced concrete footings (footings in a combination of cast-in-place concrete in the trench and cast-in-place concrete in the walls of precast concrete blocks of lost formwork.
Above ground floor:
Load-bearing masonry walls.
Non-load bearing walls and lining:
Brickwork or plasterboard.
Ceiling construction:
monolithic reinforced concrete ceiling slab above the 1st floor.
Roofing:
above 2nd floor trussed timber truss + SDK soffit.
Surfaces:
Facade:
Contact insulation system made of polystyrene boards (EPS), thin layer exterior plaster, perimeter of foundation structures made of polystyrene boards type Perimetr.
Interior plastering and painting:
Plaster on masonry structures, with corner sub-plaster strips, white, abrasion resistant paint.
Ceilings:
SDK ceilings in 1st floor bathroom and WC, 2nd floor SDK ceilings throughout, painted white.
Floors:
utility room, garage and basement - trowel, vestibule and bathrooms/WC - ceramic tiles (600 x 600 mm), living rooms of 1st and 2nd floor, corridors, kitchen - laminate flooring, staircase (to basement and 2nd floor) - laminate flooring.
Basement:
except staircase corridor and bathroom without plaster
Terraces:
Terraces are not included (neither on the 1st floor nor on the roofs on the 2nd floor level).
The tiles:
Toilets:
ceramic tiling up to a height of 1.2 m, with horizontally oriented tiling, choice of several variants as standard, dimensions 600 x 300 mm.
Bathroom:
ceramic tiling full height to 2.5 m high ceilings, grouting with horizontally oriented tiling, choice of several options as standard, dimensions 600 x 300 mm.
The doors:
Entrance:
Wooden, single leaf, solid smooth, security class 3, security fittings, wooden threshold, steel security frame, anthracite RAL 7024 shade on the outside and inside, entrance door height 2 100 mm for villas type C, for other villas door height 2 200 mm.
Inside:
full plain or glazed, CPL surface, RAL 9016 white, single leaf or sliding, without threshold, door frame - CPL surface, RAL 9016 white, transition bar when different floor coverings are used, internal door height 2,100 mm.
Windows:
Material:
Wooden Euro windows, dark gray paint, anthracite RAL 7024 shade on the outside and inside.
Opening:
Hinged or sliding.
Glazing:
triple glazing.
Preparation for shading:
Hidden box above the window, preparation for motor drive and remote control, installation of blinds only on windows where rooms need to maintain summer thermal stability (glare).
windows in bathrooms
Milk glass.
External:
made of galvanized sheet metal and treated with polyurethane lacquer in RAL 7024.
Inner:
Laminate with "nose", color - white.
Railings:
Staircase - steel bar with wooden handrail.
French window railings - glass plate anchored to the window frame, top edge 1 000 mm above the floor.
Parking:
Garage parking.
For type C houses only: external parking space - under pergola (metal structure without roof).
Garage door:
External with remote control, 3 remote controls, two-button for controlling the entrance door.
Bathroom:
washbasin - ceramic white, console, without bathroom cabinets; mixer - stand mixer with lever, chrome, mixing; bathtub - enameled white; shower - with glass screen, without tray, tile flooring + drainage trough, lever shower mixer, chrome; toilet - hanging, white, hidden flushing tank, plastic seat.
WC:
ceramic washbasin, white; mixer - stand-up lever faucet, chrome, mixing; WC - hanging, white, hidden flush tank, plastic seat.
Kitchen:
hot and cold water supply for the kitchenette finished with a corner valve, waste for the kitchen sink finished with a plug, preparation for connection of a cooker hood. Not included: kitchen unit, ceramic or other tiles in the kitchen corner, final water and electricity supply. Kitchen appliances in the kitchen corner.
Preparation for washing machine:
In the rooms where the washing machine is drawn, the cold water supply and waste with a siphon for the washing machine will be implemented.
Garage:
Preparation of HVAC outlets for the installation of a sink - washbasin; tiling not included.
Wiring:
Sockets:
Plastic, single or double sockets, location according to project documentation.
Switches:
plastic, single or double.
Light fittings:
above the entrance, above the garage door; in other places on the façade only preparation, in vestibules, bathrooms and toilets light outlets with socket and bulb, in other interior spaces only outlets for luminaires; garden lighting not included.
Data:
data cable to each living room according to the drawings.
Television:
STA connection to living room only.
Intercom:
Entrance board with color video camera, video telephone, electronically controlled opening of entrance gate lock and entrance door, location in stairwell corridors of 1st and 2nd floor.
Smart home:
Preparation for basic equipment.
Electric car charging:
Preparation - separate supply cable for charging from the connection box terminated in the garage.
EZS:
not included.
Water and sewage distribution:
Material:
Plastic pipes.
Heating and hot water:
Gas boiler in utility room.
Underfloor heating in 1st floor, radiators in garage and 2nd floor, ladder heating in bathrooms (will not be connected to electricity)
Air conditioning:
Kitchen: preparation for hood connection, ductwork above the roof, terminated with a plug in the kitchen.
Bathroom and toilet - forced ventilation with fans.
Plumbing elements:
Material:
Galvanized sheet metal treated with polyurethane lacquer in RAL 7024.
Fences:
Street
Uniform design for all plots according to the architect's choice.
Fence elements include a post with mailbox and home video phone board, post with house number. Single-leaf entry gates in the same appearance as the fence infill. Gates with metal construction, either double-leaf opening or telescopic, in the appearance of the fence panels, with electrically operated remote control (for controls see garage door), including optical barrier and warning light.
Between plots
wire fence of plastic-coated mesh, anthracite color, without underfence boards, fence height 1800 mm. Posts 2,5 - 3 m.
The developer reserves the right to make changes for qualitatively, functionally and aesthetically similar materials.

VILLA POPULAR
Villas Popular are located in the northeastern part of the project and form a row of semi-detached houses. These houses have in most cases gardens of about 500 m2, and some houses in the corner parts have plots of up to 830 m2. The Popular villas are designed in a 5-bedroom layout and offer a total of 171.3 m2 of floor space. The house is designed as a two-storey house. On the ground floor, you will find a living room with space for a dining room and kitchen, a study (or guest room), a toilet with a bathroom and a utility room. The 1st floor houses the parents' bedroom with an en-suite bathroom and two children's bedrooms, also with en-suite bathrooms. In front of the house, there is a parking space, protected by a pergola. Thanks to its semi-detached concept, Villa Popular is the most affordable villa on offer.
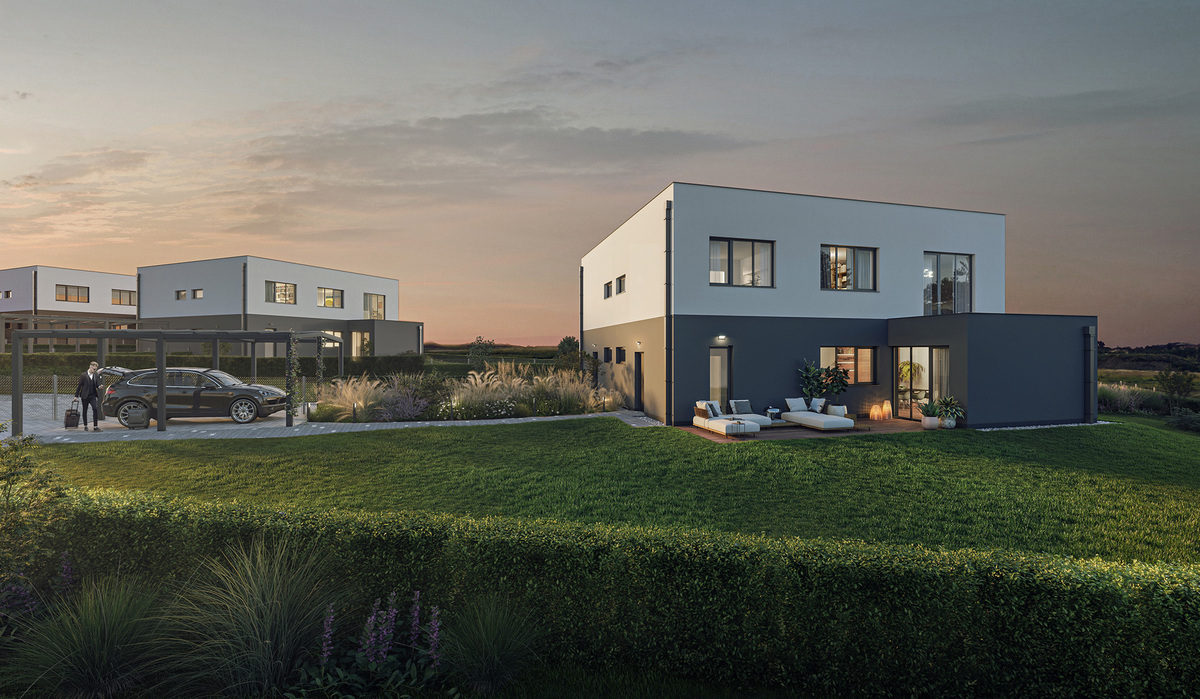

VILLA MODERN
The Modern Villas are freely located within the overall urban plan and have plots ranging from 810m2 to 957m2 depending on the location within the project. These houses offer 217.5 m2 of floor space and are designed in a 5+1 layout, i.e. with a separate kitchen and dining room that is separated from the living room. The house front is oriented to the garden and provides a high level of privacy. On entering the house you will appreciate the spacious entrance hall with a separate walk-in closet and direct access to the spacious one-car garage and any bicycle, motorcycle or shelving storage systems. The ground floor also has a bathroom with a toilet and a utility room. On the 1st floor, you will find a master bedroom with a walk-in closet and an en-suite bathroom, two children's bedrooms with en-suite bathrooms and a study with the possibility of installing a fireplace.
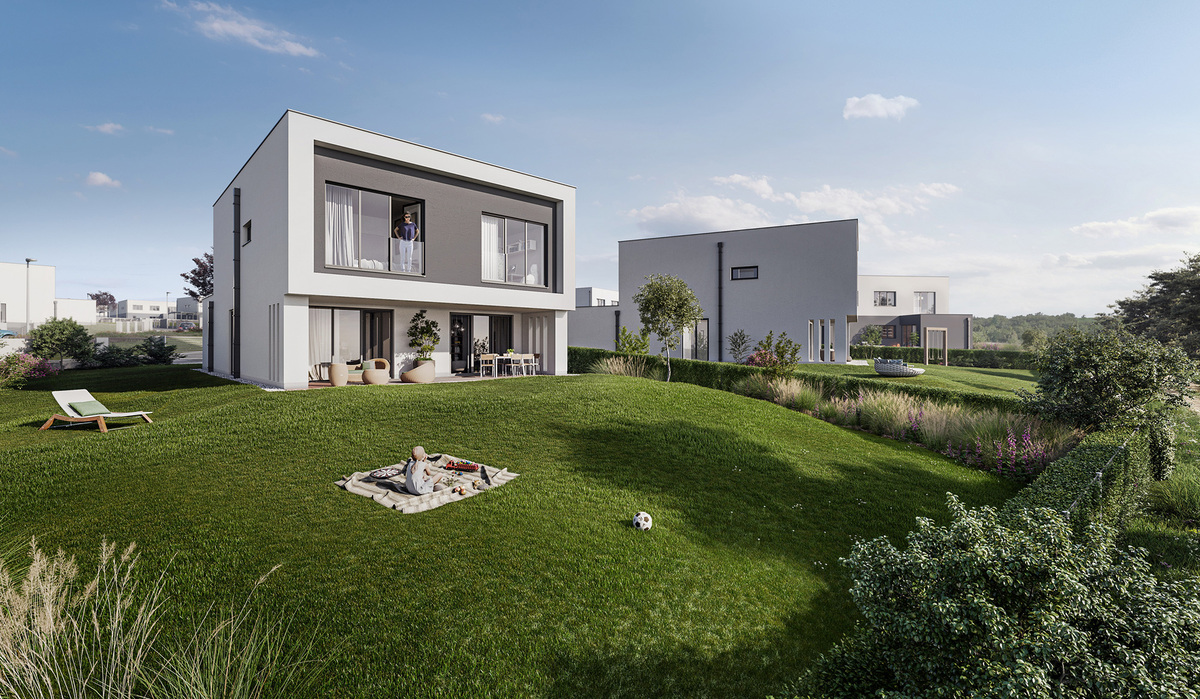

VILLA GRANDE
Villas Grande are really generous, both in the land on which they are located (they range in size from 852 m2 to 1170 m2) and in the floor area they provide, namely 264.3 m2. The layout of the 5-bedroom house suggests that the individual rooms are very spacious and will allow families with higher space requirements to live there. The entrance hall is designed to allow for the installation of large wardrobes and is directly connected to the double garage, where you will also find plenty of space for storage systems and sports equipment. From the hallway with the staircase, you will pass into a large living area dominated by three large windows, a kitchen with a dining area and a living area with the possibility of installing a fireplace. On the ground floor, you will also find a bathroom with a toilet, a utility room and a storage room. On the 1st floor, there is a large master bedroom with a walk-in closet and en-suite bathroom, two children's bedrooms with en-suite bathrooms and a study which can also serve as a guest room.
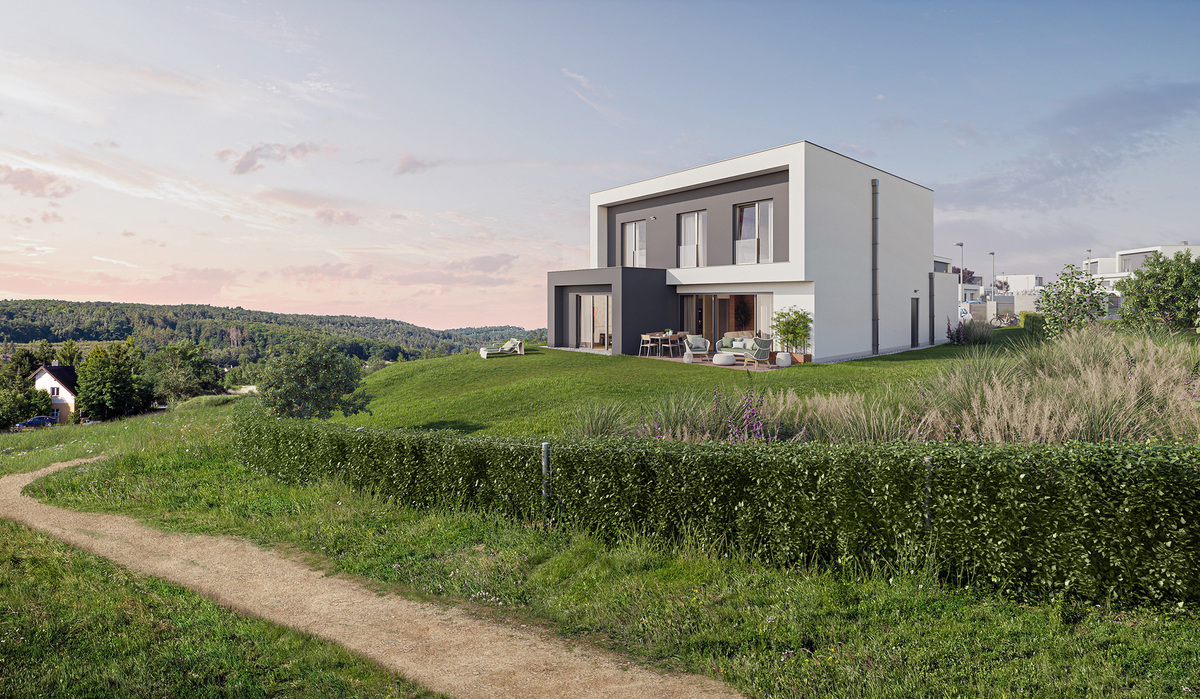

VILLA EXCLUSIVE
Exclusive villas are truly exceptional and are designed for families with high demands on space and comfort. These homes provide an above-average 330.4 m2 of floor space and are located on plots of 1096 m2 to 1500 m2. These villas will offer above-average setbacks from other homes, and large gardens with the option of installing patio seating and planting. The villas are oriented to provide maximum privacy and in most cases views of the countryside or Statenice. The ground floor is dominated by an almost 90 m2 living room with a kitchen, dining room and large French windows with access to the garden or terrace. Adjacent to the living room is a private spa with a sauna, relaxation room, toilet and shower. On the ground floor, you will also find a very spacious double garage connected to the entrance vestibule, utility room, cloakroom, study, and storage room. On the first floor, there are children's bedrooms with en-suite bathrooms, a large guest room, a dressing room and a parents' bedroom with a walk-in wardrobe and en-suite bathroom.
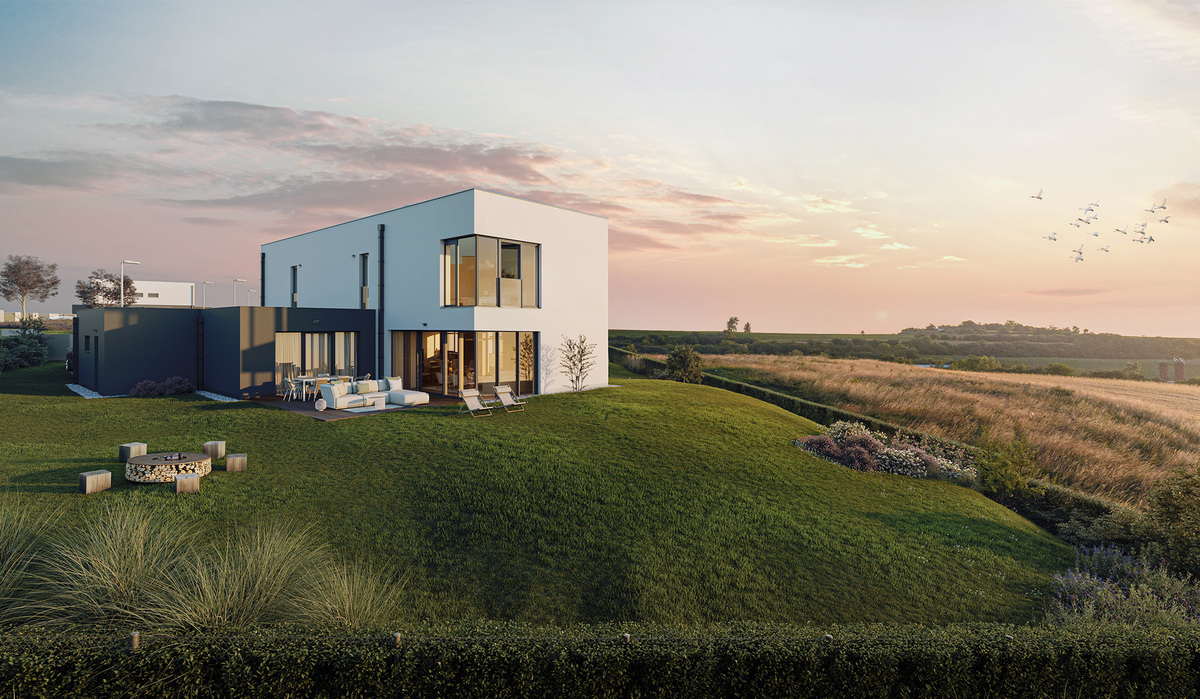

MODIFIED VILLAS
Due to their location within the urban plan, we have modified some of the villas to achieve maximum use of their potential. One of them is villa ALM78, which is set in a more sloping terrain that allows for a partial basement, where there is an additional possibility of space and its use as a hobby room, game room or fitness room with wellness.
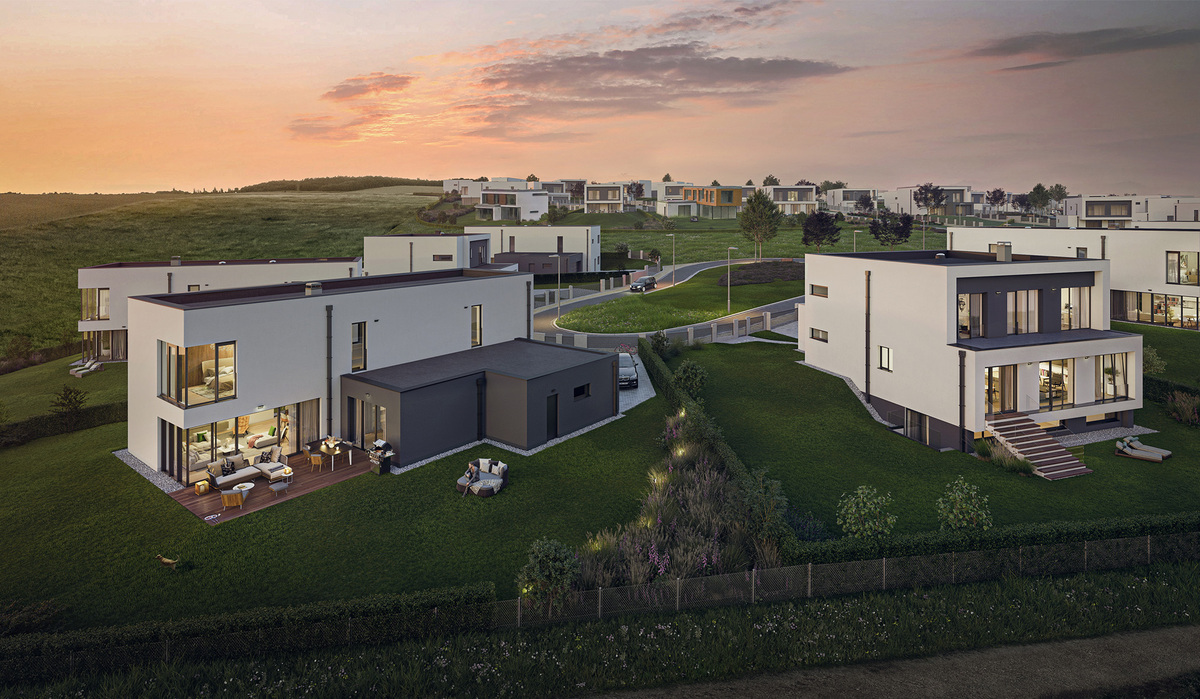
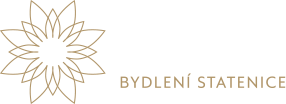
 Menu
Menu
