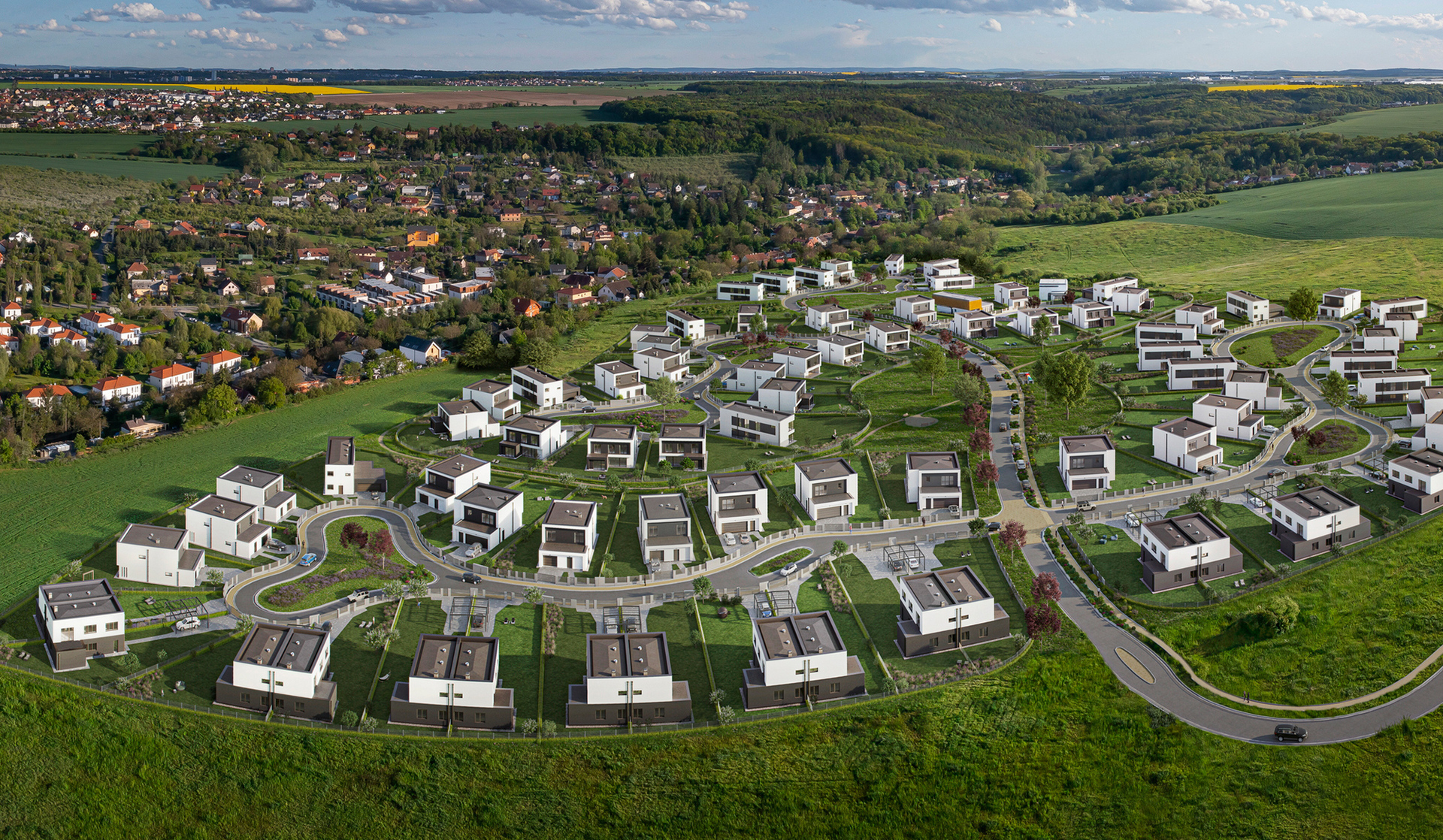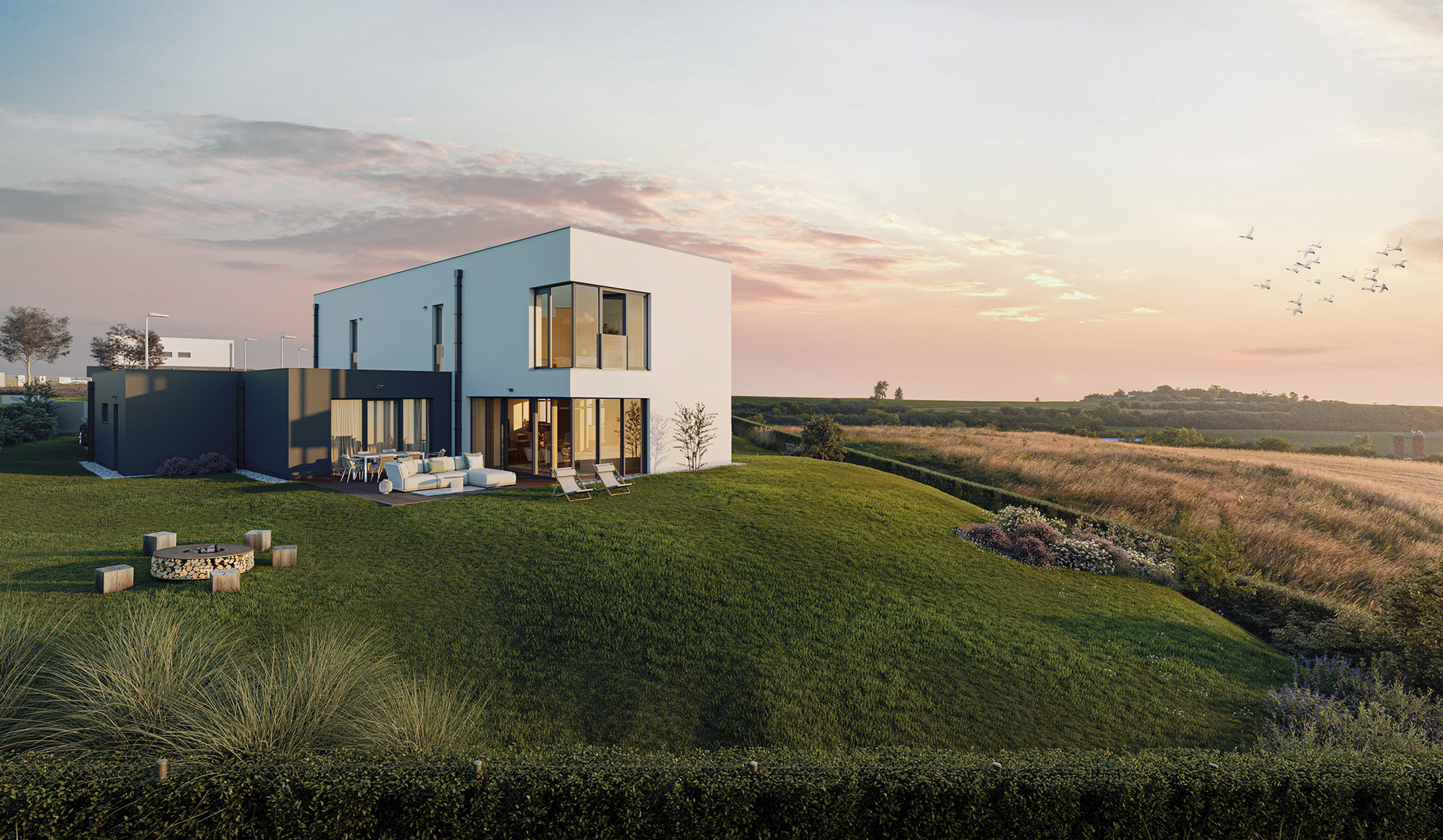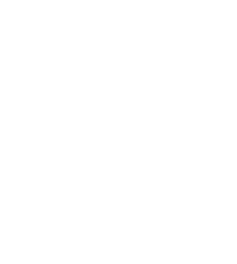AURA Statenice
The AURA Statenice project is a residential complex near the northwestern borders of Prague 6.
Construction and sale of stage 1 of the project is currently underway. This is the realization of 79 premium villas, which are spread out in several urban atolls so as to better develop neighbourhood relations, and spread out future traffic, resulting in a more pleasant and safer living space.
AURA Statenice represents modern family housing. All family homes have large plots with parking, which can be further made more comfortable by planting trees and plants and will be an ideal environment for your children or relaxing in the garden after a long day.
All houses have air-water heat pumps and are in energy class B.

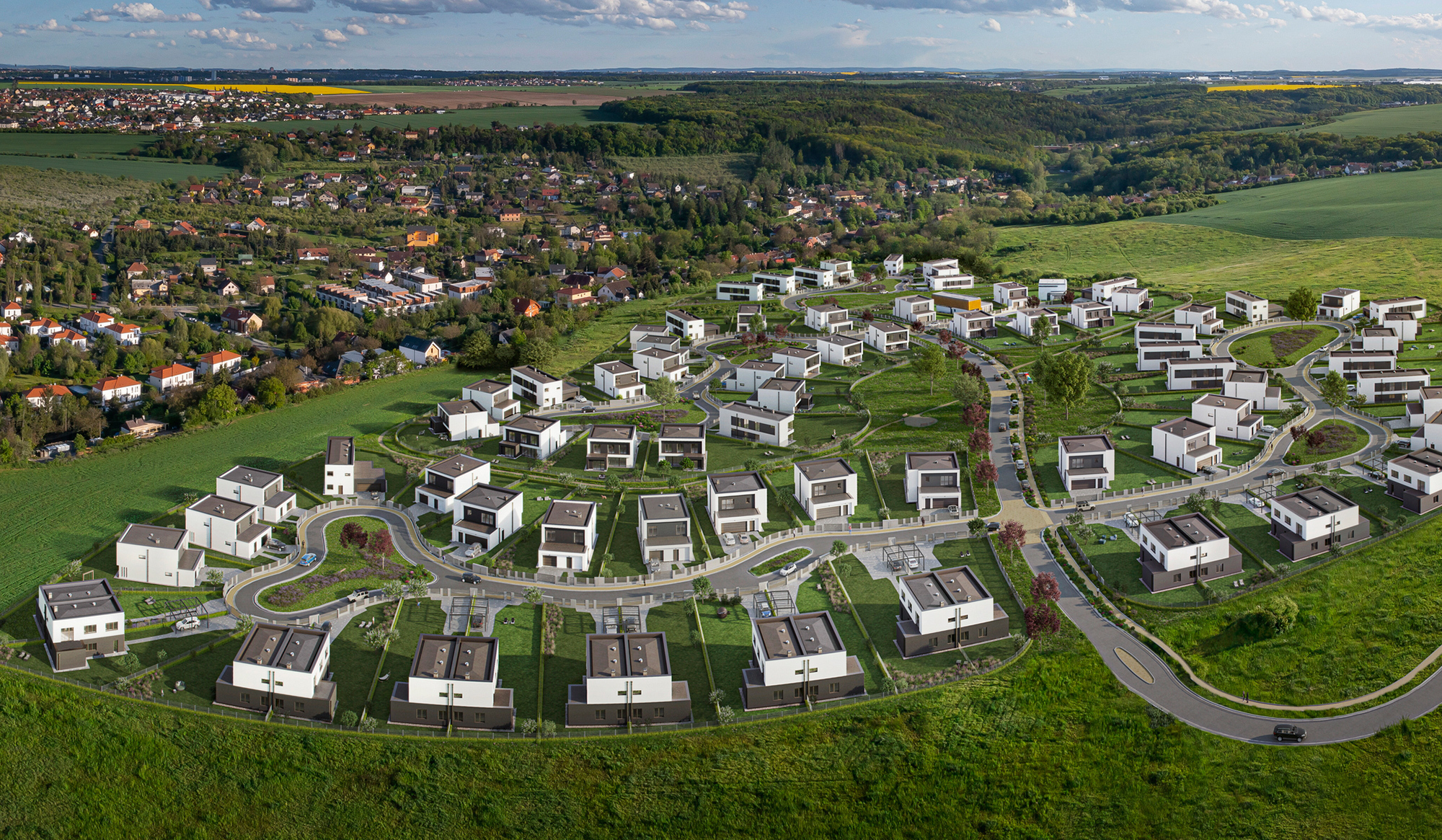
URBAN PLAN
The villas are built in several types, which we have named Popular, Modern, Grande and Exclusive.
All houses have extra large plots, which give you distance from the neighboring villas and therefore privacy. Urbanistically, the villa development is divided into several atolls. This will make the roads within them a very quiet and safe place with the prospect of building friendly neighborly relationships. Below you can get acquainted with the different types of villas.

VILLA POPULAR
Villas Popular are located in the northeastern part of the project and form a row of semi-detached houses. These houses have in most cases gardens of about 500 m2, some houses in the corner parts have plots of up to 830 m2. The Popular villas are designed in a 5-bedroom layout and offer a total of 171.3 m2 of floor space. The house is designed as a two-storey house. On the ground floor you will find a living room with space for a dining room and kitchen, a study (or guest room), a toilet with a bathroom and a utility room. The 1st floor houses the parents' bedroom with en-suite bathroom and two children's bedrooms, also with en-suite bathrooms. In front of the house there is a parking space, protected by a pergola. Thanks to its semi-detached concept, Villa Popular is the most affordable villa on offer.
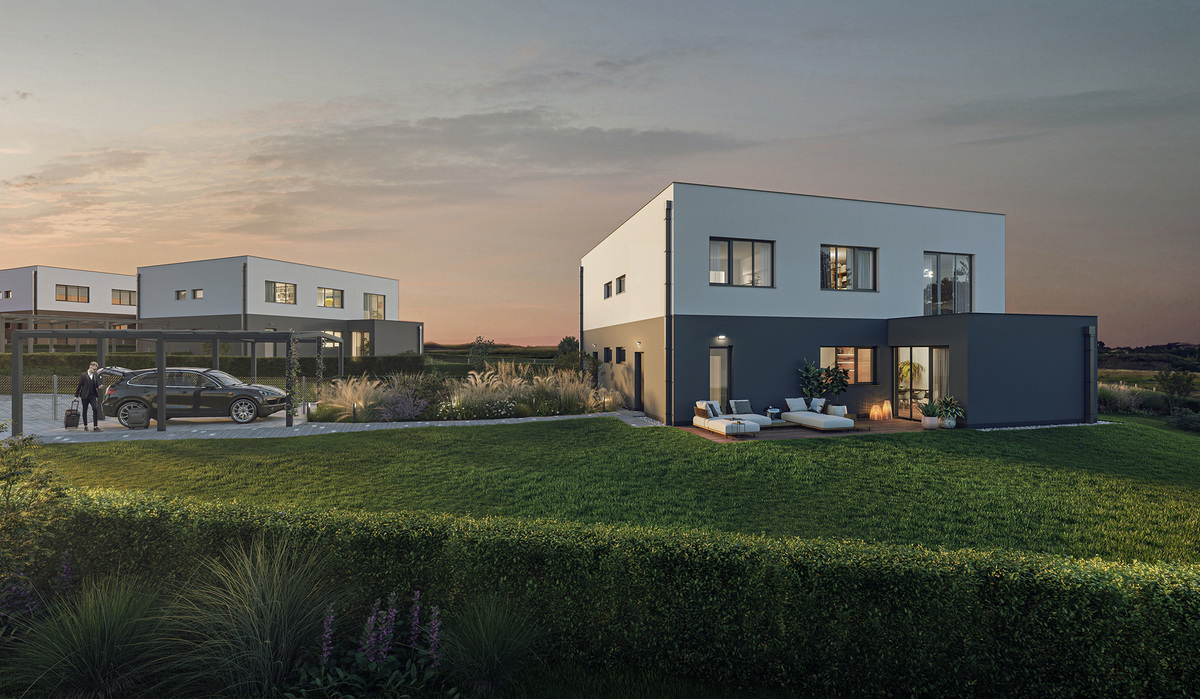

VILLA MODERN
The Modern Villas are freely located within the overall urban plan and have plots ranging from 810m2 to 957m2 depending on the location within the project. These houses offer 217.5 m2 of floor space and are designed in a 5+1 layout, i.e. with a separate kitchen and dining room that is separated from the living room. The house front is oriented to the garden and provides a high level of privacy. On entering the house you will appreciate the spacious entrance hall with separate walk-in closet and direct access to the spacious one car garage and any bicycle, motorcycle or shelving storage systems. The ground floor also has a bathroom with a toilet and utility room. On the 1st floor you will find a master bedroom with a walk-in closet and an en-suite bathroom, two children's bedrooms with en-suite bathrooms and a study with the possibility of installing a fireplace.
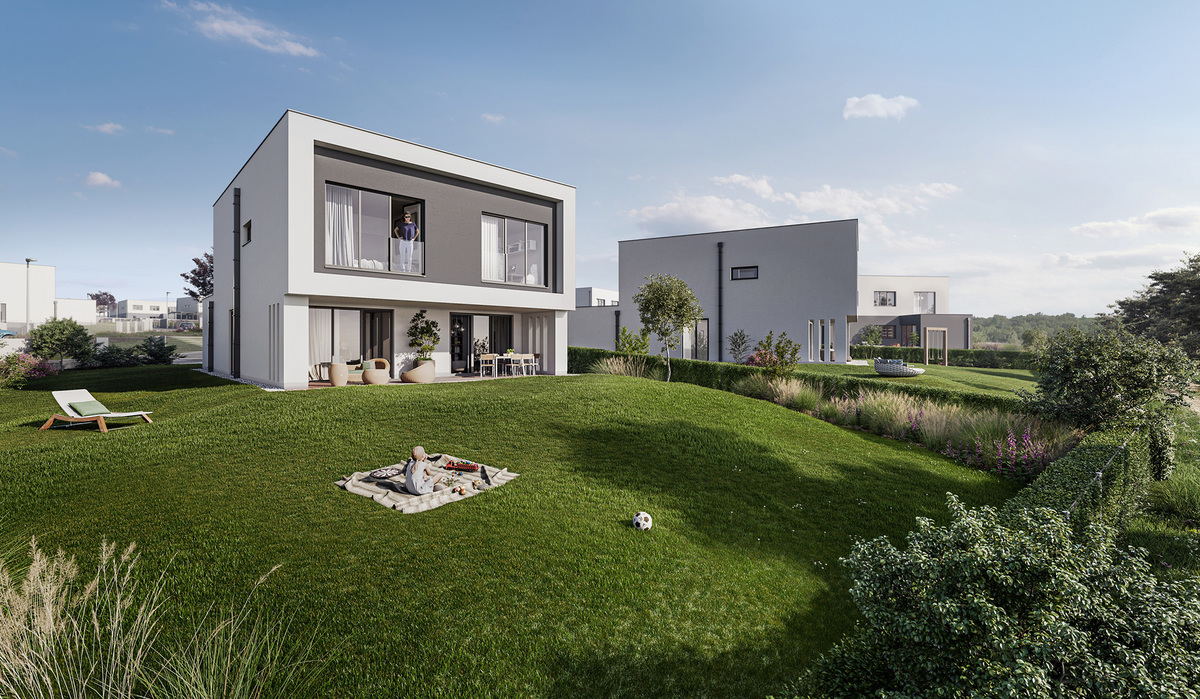

VILLA GRANDE
Villas Grande are really generous, both in the land on which they are located (they range in size from 852 m2 to 1170 m2) and in the floor area they provide, namely 264.3 m2. The layout of the 5-bedroom house suggests that the individual rooms are very spacious and will allow families with higher space requirements to live there. The entrance hall is designed to allow for the installation of large wardrobes and is directly connected to the double garage, where you will also find plenty of space for storage systems and sports equipment. From the hallway with the staircase you will pass into a large living area dominated by three large windows, a kitchen with dining area and a living area with the possibility of installing a fireplace. On the ground floor you will also find a bathroom with toilet, a utility room and a storage room. On the 1st floor there is a large master bedroom with a walk-in closet and en-suite bathroom, two children's bedrooms with en-suite bathrooms and a study which can also serve as a guest room.
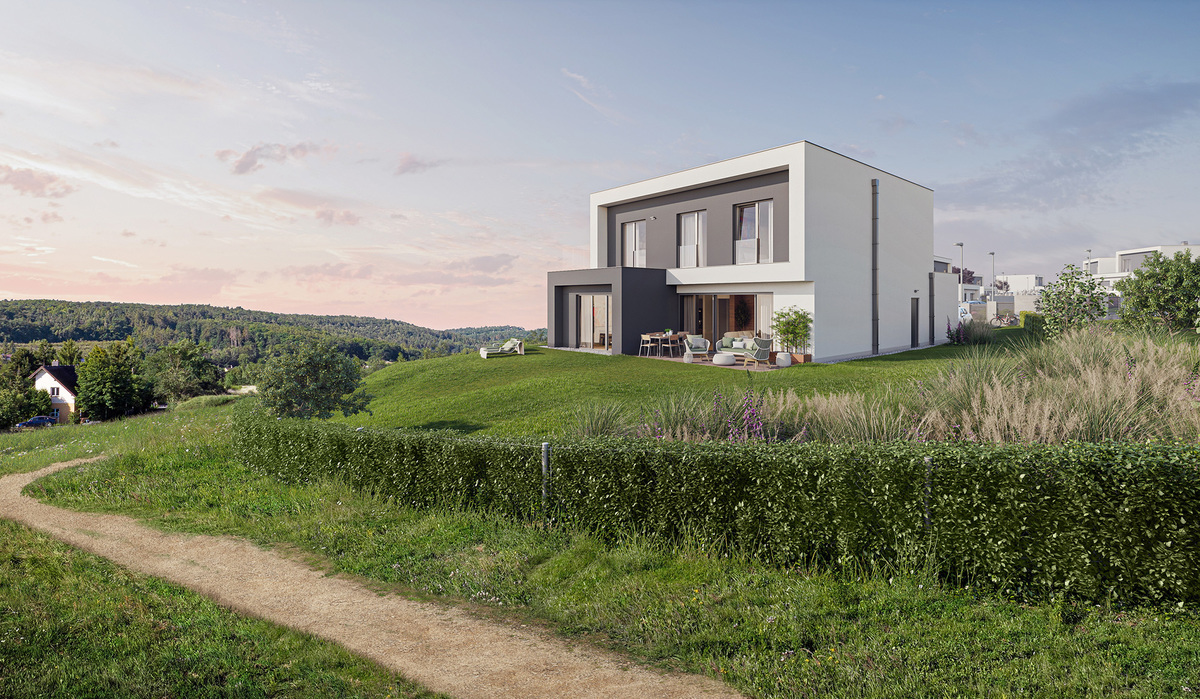

VILLA EXCLUSIVE
Exclusive villas are truly exceptional and are designed for families with high demands on space and comfort. These homes provide an above-average 330.4 m2 of floor space and are located on plots of 1096 m2 to 1500 m2. These villas will offer above average setbacks from other homes, large gardens with the option of installing patio seating and planting. The villas are oriented to provide maximum privacy and in most cases views of the countryside or Statenice. The ground floor is dominated by an almost 90 m2 living room with kitchen, dining room and large French windows with access to the garden or terrace. Adjacent to the living room is a private spa with a sauna, relaxation room, toilet and shower. On the ground floor you will also find a very spacious double garage connected to the entrance vestibule, utility room, cloakroom, study, storage room. On the first floor there are children's bedrooms with en-suite bathrooms, a large guest room, a dressing room and a parents' bedroom with a walk-in wardrobe and en-suite bathroom.
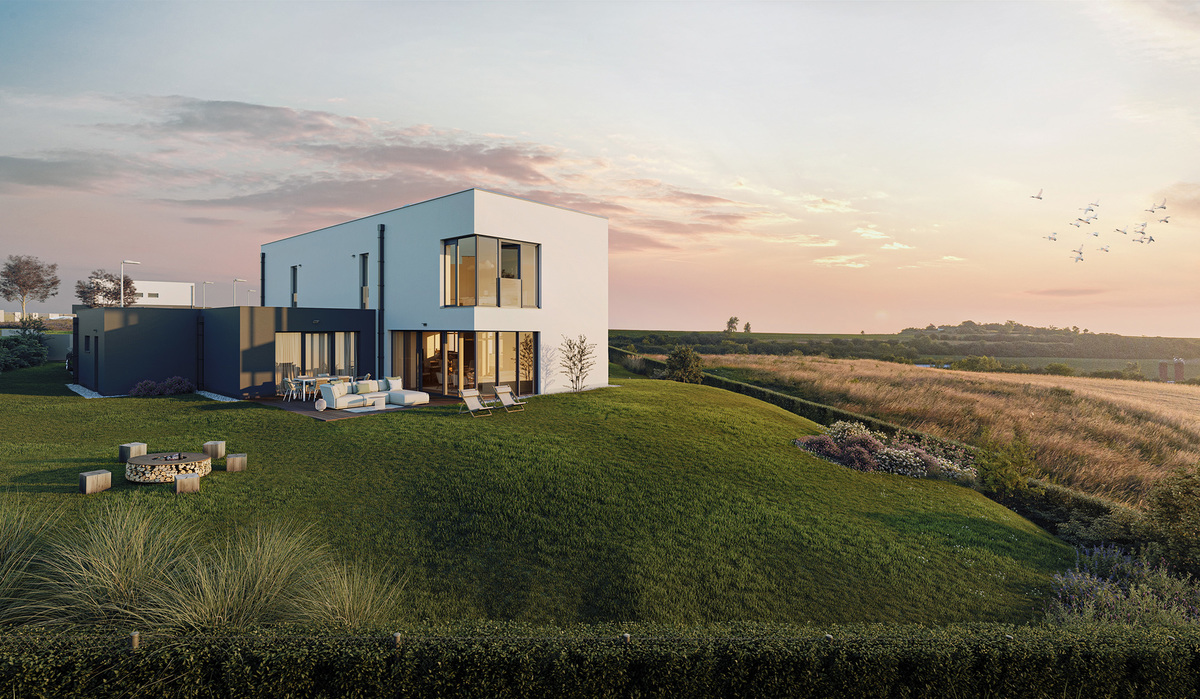

 Menu
Menu
